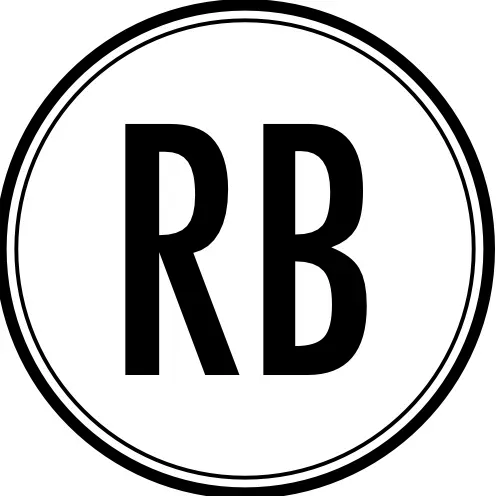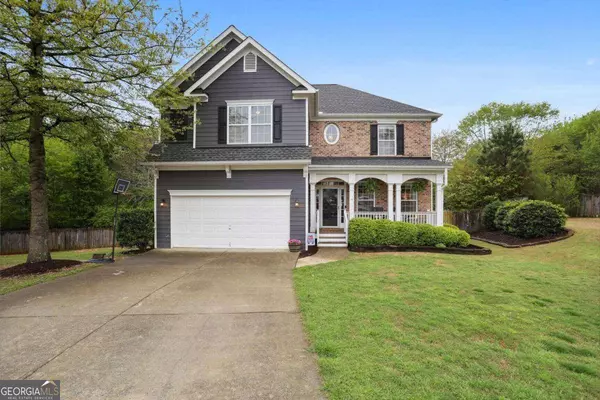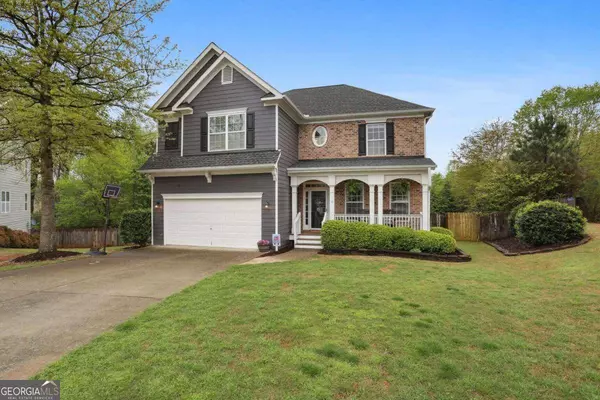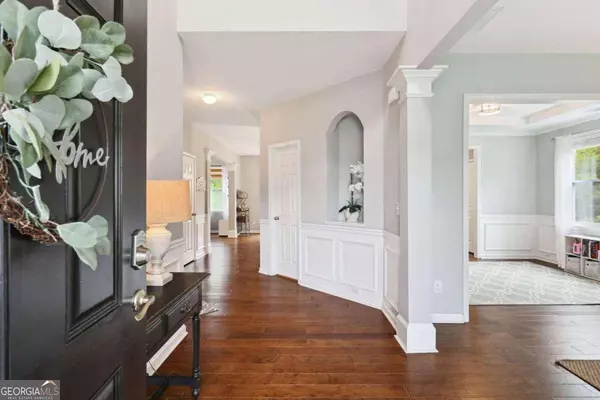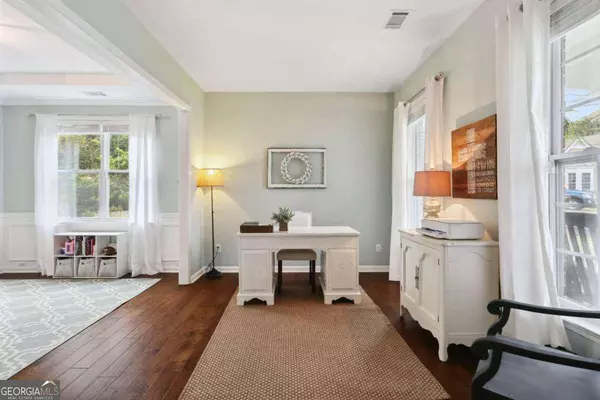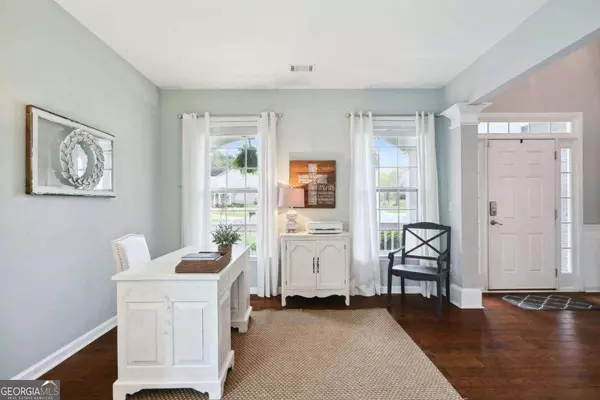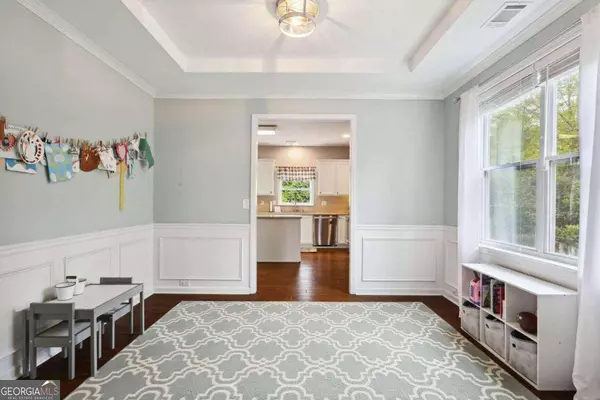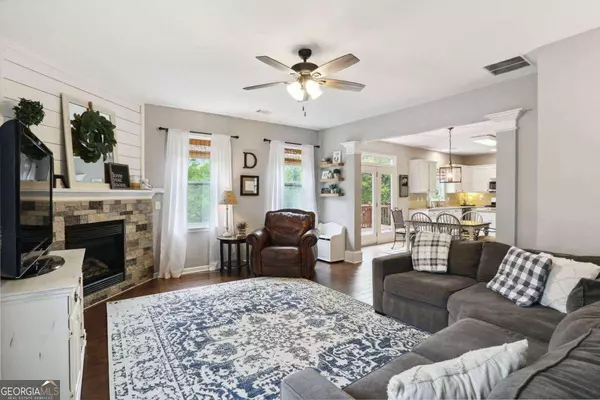
GALLERY
PROPERTY DETAIL
Key Details
Sold Price $501,0005.5%
Property Type Single Family Home
Sub Type Single Family Residence
Listing Status Sold
Purchase Type For Sale
Square Footage 3, 036 sqft
Price per Sqft $165
Subdivision The Falls At Mill Creek
MLS Listing ID 10279740
Sold Date 05/23/24
Style Traditional
Bedrooms 4
Full Baths 2
Half Baths 1
HOA Fees $665
HOA Y/N Yes
Year Built 2006
Annual Tax Amount $3,604
Tax Year 2023
Lot Size 0.270 Acres
Acres 0.27
Lot Dimensions 11761.2
Property Sub-Type Single Family Residence
Source Georgia MLS 2
Location
State GA
County Cherokee
Rooms
Bedroom Description No
Basement Daylight, Finished, Full
Dining Room Seats 12+
Building
Lot Description Cul-De-Sac, Level, Private
Faces GPS Friendly. Tale 575-North to exit 16 GA-140 E towards Canton. Keep right at the fork and continue on GA-140 E. Go approximately 3 miles and turn Left onto Avery Rd. Go approximately 3 miles and take a Left onto E Cherokee Dr. Go approximately 1 1/2 miles and turn Right onto Little Shoals Drive (2
Foundation Slab
Sewer Public Sewer
Water Public
Architectural Style Traditional
Structure Type Concrete
New Construction No
Interior
Interior Features High Ceilings, Rear Stairs, Roommate Plan, Walk-In Closet(s)
Heating Central, Natural Gas
Cooling Ceiling Fan(s), Central Air, Electric
Flooring Carpet, Laminate
Fireplaces Number 1
Fireplaces Type Family Room
Fireplace Yes
Appliance Dishwasher, Disposal, Microwave
Laundry Upper Level
Exterior
Parking Features Attached, Garage, Garage Door Opener, Kitchen Level
Garage Spaces 2.0
Fence Back Yard, Fenced, Wood
Community Features Playground, Pool, Sidewalks, Street Lights, Tennis Court(s), Walk To Schools
Utilities Available Cable Available, Electricity Available, Natural Gas Available, Phone Available, Sewer Available, Underground Utilities, Water Available
View Y/N No
Roof Type Composition
Total Parking Spaces 2
Garage Yes
Private Pool No
Schools
Elementary Schools Avery
Middle Schools Creekland
High Schools Creekview
Others
HOA Fee Include Swimming,Tennis
Tax ID 03N12E 336
Security Features Security System,Smoke Detector(s)
Special Listing Condition Resale
CONTACT
