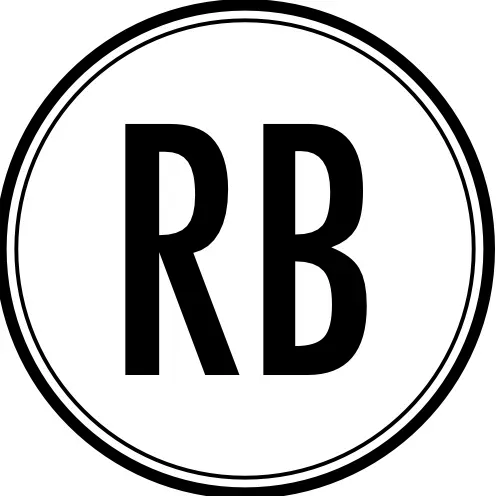
UPDATED:
Key Details
Property Type Single Family Home
Sub Type Single Family Residence
Listing Status Coming Soon
Purchase Type For Sale
Square Footage 4,120 sqft
Price per Sqft $224
Subdivision Red Gate Lakes
MLS Listing ID 7649670
Style Craftsman,European,Farmhouse
Bedrooms 4
Full Baths 4
Half Baths 1
Construction Status Resale
HOA Y/N No
Year Built 1999
Annual Tax Amount $3,484
Tax Year 2024
Lot Size 2.020 Acres
Acres 2.02
Property Sub-Type Single Family Residence
Source First Multiple Listing Service
Property Description
A rocking-chair front porch greets you as you enter this unique property. The open foyer houses one of two staircases in this spacious home. The main level also boasts a formal dining room that seats 12+, an office (currently used as a piano room), a vaulted great room with cozy fireplace, and a spectacular mid-century modern kitchen with cabinets imported from Europe.
Heading upstairs you'll find four bedrooms and three full baths. The primary ensuite is oversized and has his and hers closets. The secondary bedrooms are each generously sized as well, with plenty of closet space.
The terrace level of this amazing home is fully finished with a walk-out patio to the lake and fire pit. It also features a movie room, bar area, game room, and newly remodeled full bath. With an entire wall of windows, this space is bright and functional.
This home offers charm, premium location, a lovely community, and plenty of privacy. Schedule your appointment to see this unique gem today!
Location
State GA
County Cherokee
Area Red Gate Lakes
Lake Name Other
Rooms
Bedroom Description Oversized Master
Other Rooms None
Basement Daylight, Finished, Finished Bath, Full, Interior Entry, Walk-Out Access
Dining Room Seats 12+, Separate Dining Room
Kitchen Breakfast Bar, Cabinets White, Eat-in Kitchen, Kitchen Island, Stone Counters, View to Family Room
Interior
Interior Features Cathedral Ceiling(s), Crown Molding, Double Vanity, Dry Bar, Entrance Foyer, Entrance Foyer 2 Story, High Ceilings 9 ft Lower, High Ceilings 9 ft Upper
Heating Central
Cooling Central Air
Flooring Carpet, Ceramic Tile, Hardwood, Laminate
Fireplaces Number 1
Fireplaces Type Family Room
Equipment None
Window Features Double Pane Windows
Appliance Dishwasher, Gas Cooktop, Gas Range, Range Hood, Refrigerator
Laundry Laundry Room
Exterior
Exterior Feature Private Yard, Rain Gutters, Rear Stairs
Parking Features Driveway, Garage
Garage Spaces 2.0
Fence None
Pool None
Community Features Fishing, Lake, Near Schools, Near Shopping
Utilities Available Cable Available, Electricity Available, Natural Gas Available, Water Available
Waterfront Description Lake Front
View Y/N Yes
View Lake, Rural
Roof Type Composition
Street Surface Asphalt
Accessibility None
Handicap Access None
Porch Covered, Deck
Total Parking Spaces 4
Private Pool false
Building
Lot Description Cleared, Cul-De-Sac, Lake On Lot, Landscaped
Story Three Or More
Foundation Concrete Perimeter
Sewer Septic Tank
Water Public
Architectural Style Craftsman, European, Farmhouse
Level or Stories Three Or More
Structure Type Cement Siding
Construction Status Resale
Schools
Elementary Schools Avery
Middle Schools Creekland - Cherokee
High Schools Creekview
Others
Senior Community no
Restrictions true

GET MORE INFORMATION



