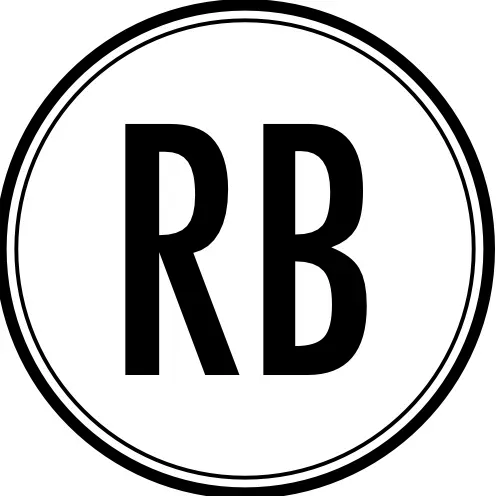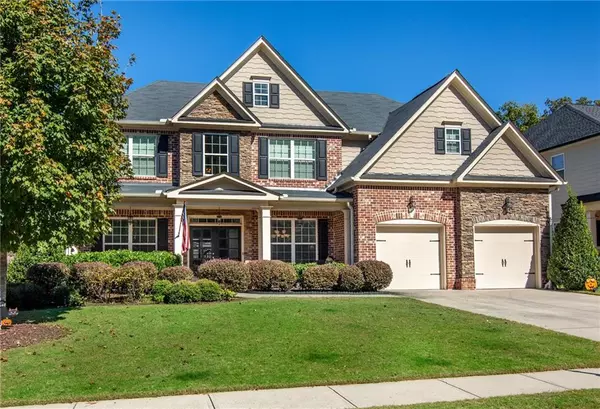
UPDATED:
Key Details
Property Type Single Family Home
Sub Type Single Family Residence
Listing Status Active
Purchase Type For Sale
Square Footage 3,123 sqft
Price per Sqft $228
Subdivision Lakestone
MLS Listing ID 7666321
Style Craftsman
Bedrooms 5
Full Baths 4
Construction Status Resale
HOA Fees $770/ann
HOA Y/N Yes
Year Built 2016
Annual Tax Amount $7,658
Tax Year 2024
Lot Size 6,969 Sqft
Acres 0.16
Property Sub-Type Single Family Residence
Source First Multiple Listing Service
Property Description
porch invites you to relax and sip on a morning coffee. The entrance boasts tons of light as your eyes are drawn up into the two-story foyer and around
to the beauty of the surrounding office, living/dining room, and family room ahead. A gourmet kitchen features a massive kitchen island, beautiful white
cabinets with plenty of storage space, and sleek appliances, making meal prep a delight. Downstairs has one bedroom and a full bathroom. The master
suite is spacious with a connecting second space ideal for a home office or relaxation area. Several of the upstairs rooms feature higher, tray, or vaulted
ceilings, giving a grand and added roomy feeling. The large master bath features a double vanity, soaking tub, separate tiled shower, roomy water
closet, and a walk-in mast closet. Another bedroom has its own connecting bathroom, and two other bedrooms share a connecting jack-and-jill bath.
On the cover back patio, you can unwind with an inviting lounge space while enjoying nature, watching tv, or grilling with family and friends in the
fenced in yard. The neighborhood has a private community lake with a fishing area and picnic tables to enjoy the views. Don't miss an opportunity to
see this forever home!
Location
State GA
County Cherokee
Area Lakestone
Lake Name None
Rooms
Bedroom Description Oversized Master,Sitting Room
Other Rooms None
Basement None
Main Level Bedrooms 1
Dining Room Separate Dining Room
Kitchen Cabinets White, Kitchen Island, Pantry, Stone Counters, View to Family Room
Interior
Interior Features Crown Molding, Disappearing Attic Stairs, Double Vanity, Entrance Foyer, Entrance Foyer 2 Story, High Speed Internet, Vaulted Ceiling(s), Walk-In Closet(s)
Heating Central
Cooling Central Air
Flooring Carpet, Hardwood, Stone
Fireplaces Number 1
Fireplaces Type Brick, Family Room
Equipment None
Window Features Double Pane Windows
Appliance Dishwasher, Disposal, Dryer, Gas Cooktop, Range Hood, Refrigerator, Tankless Water Heater, Washer
Laundry In Hall, Laundry Room, Upper Level
Exterior
Exterior Feature Rain Gutters
Parking Features Attached, Driveway, Garage, Garage Door Opener, Garage Faces Front, Level Driveway
Garage Spaces 2.0
Fence Back Yard, Wood
Pool None
Community Features Boating, Fishing, Homeowners Assoc, Lake, Near Schools, Near Shopping, Pool, Sidewalks, Tennis Court(s)
Utilities Available Cable Available, Sewer Available, Underground Utilities, Water Available
Waterfront Description None
View Y/N Yes
View Other
Roof Type Composition
Street Surface Asphalt
Accessibility None
Handicap Access None
Porch Covered, Front Porch, Patio, Rear Porch
Total Parking Spaces 4
Private Pool false
Building
Lot Description Back Yard, Front Yard, Level
Story Two
Foundation Slab
Sewer Public Sewer
Water Public
Architectural Style Craftsman
Level or Stories Two
Structure Type Brick 3 Sides,HardiPlank Type,Stone
Construction Status Resale
Schools
Elementary Schools Little River
Middle Schools Mill Creek
High Schools River Ridge
Others
HOA Fee Include Reserve Fund,Swim,Tennis
Senior Community no
Restrictions true

GET MORE INFORMATION




