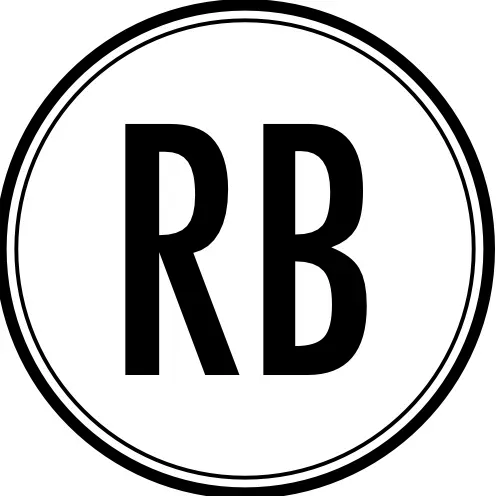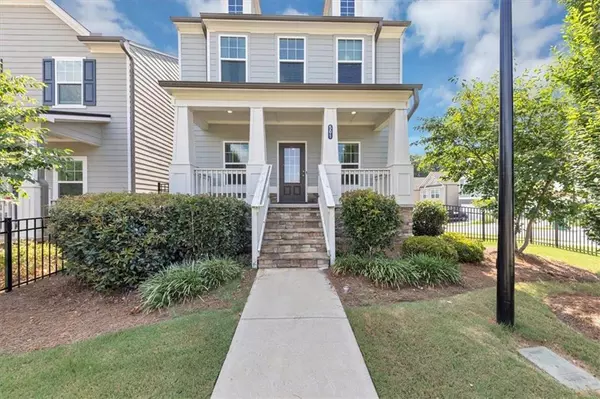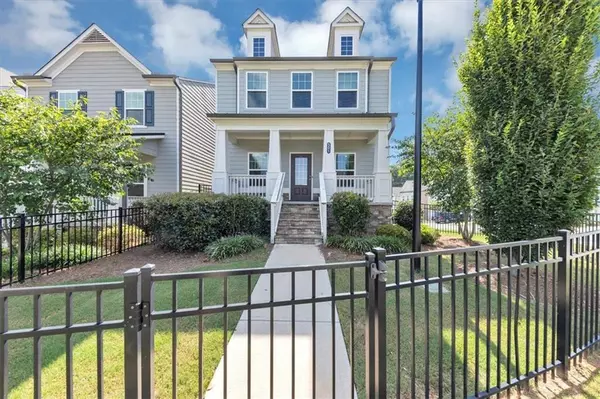
UPDATED:
Key Details
Property Type Single Family Home
Sub Type Single Family Residence
Listing Status Active
Purchase Type For Sale
Square Footage 2,129 sqft
Price per Sqft $209
Subdivision Turner Village
MLS Listing ID 7673729
Style Craftsman
Bedrooms 3
Full Baths 2
Half Baths 1
Construction Status Resale
HOA Fees $150/mo
HOA Y/N Yes
Year Built 2020
Annual Tax Amount $5,021
Tax Year 2024
Lot Size 3,049 Sqft
Acres 0.07
Property Sub-Type Single Family Residence
Source First Multiple Listing Service
Property Description
your dream home! This beautiful 3-bedroom, 2.5-bath single-family residence offers the perfect blend of
comfort, convenience, and potential. Nestled in a quiet, family-friendly community, this home features an open
and spacious floor plan ideal for both relaxing and entertaining. Enjoy the outdoors with a large front porch,
perfect for morning coffee, and an expansive upper back deck, ideal for summer gatherings or evening sunsets.
The fenced front yard provides privacy and safety—great for kids or pets. Inside, the home boasts a bright and
airy layout with ample natural light. The partial unfinished basement offers incredible flexibility—use it as a
home office, gym, or easily convert it into a fourth bedroom or bonus space. The listing agent is the seller and
can inform you about the perks of living in Woodstock/Holly Springs! This property is the largest floor plan and
located on the corner lot in Turner Village, which faces Holly Springs Parkway! Kroger, restaurants is a 3-minute
walk across the street. **
The lawn is maintained under HOA. Conveniently located within walking distance to Kroger, Publix, 7 Tequilas,
Sidelines Grill, Chinese dining. restaurants, auto stores, and just 5 minute drive to The Atlanta Outlet Shoppes,
Costco, and more. Commuting and entertainment are a breeze with quick access to Holly Springs' upcoming
amphitheater, local restaurants, and top-rated, award-winning schools.
Location
State GA
County Cherokee
Area Turner Village
Lake Name None
Rooms
Bedroom Description None
Other Rooms None
Basement Partial
Dining Room None
Kitchen Cabinets White, Kitchen Island, Pantry, View to Family Room
Interior
Interior Features High Ceilings 9 ft Upper, High Ceilings 9 ft Lower, Double Vanity, Disappearing Attic Stairs
Heating Baseboard, Electric
Cooling Ceiling Fan(s), Central Air
Flooring Laminate
Fireplaces Type None
Equipment None
Window Features None
Appliance Dishwasher, Disposal, Electric Range, Electric Oven, Refrigerator, Microwave, Washer, Electric Cooktop, Dryer, Self Cleaning Oven
Laundry Upper Level
Exterior
Exterior Feature Private Yard, Private Entrance
Parking Features Garage, Level Driveway, Parking Lot
Garage Spaces 2.0
Fence Wrought Iron, Front Yard
Pool None
Community Features Homeowners Assoc, Street Lights, Sidewalks
Utilities Available Sewer Available, Water Available, Electricity Available, Underground Utilities
Waterfront Description None
View Y/N Yes
View Neighborhood
Roof Type Shingle
Street Surface Asphalt,Paved
Accessibility None
Handicap Access None
Porch Deck
Total Parking Spaces 2
Private Pool false
Building
Lot Description Corner Lot, Landscaped, Level, Front Yard
Story Multi/Split
Foundation Slab
Sewer Public Sewer
Water Public
Architectural Style Craftsman
Level or Stories Multi/Split
Structure Type HardiPlank Type
Construction Status Resale
Schools
Elementary Schools Woodstock
Middle Schools Woodstock
High Schools Woodstock
Others
Senior Community no
Restrictions true

GET MORE INFORMATION




