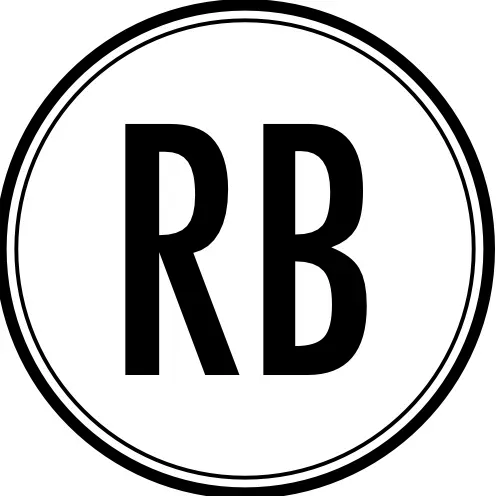For more information regarding the value of a property, please contact us for a free consultation.
Key Details
Sold Price $1,187,500
Property Type Single Family Home
Sub Type Single Family Residence
Listing Status Sold
Purchase Type For Sale
Square Footage 3,888 sqft
Price per Sqft $305
MLS Listing ID 10465467
Sold Date 04/22/25
Style Brick 4 Side,Craftsman,Traditional
Bedrooms 6
Full Baths 4
Half Baths 1
HOA Y/N No
Originating Board Georgia MLS 2
Year Built 2020
Annual Tax Amount $15,545
Tax Year 2024
Lot Size 0.790 Acres
Acres 0.79
Lot Dimensions 34412.4
Property Sub-Type Single Family Residence
Property Description
|| NO HOA || || NO RENT RESTRICTIONS || || CUSTOM CLOSETS IN EVERY BEDROOM BY ARTISEN CUSTOM DESIGNS || ||MASTER BEDROOM WITH PRIVATE BALCONY || || SPA-LIKE MASTER BATH W/ STEAM SHOWER, HEATED FLOORS, ELECTRIC TOWEL WARMER & LOTS OF STORAGE || || NEW LANDSCAPING || || BETTER THAN NEW - BUILT IN 2020 || || WALKING DISTANCE TO RESTAURANTS, PARK & SHOPPING || || GREAT SCHOOLS || || FENCED YARD || || FRIENDLY NEIGHBORS || || LEVEL DRIVEWAY || || SOARING CEILINGS THROUGHOUT || || HIS & HERS CLOSETS || || REAL HARDWOOD FLOORS || || INSULATED WINDOWS || || LEVEL LOT || ** What You'll See ** Step inside and be greeted by an OPEN-CONCEPT LAYOUT bathed in natural light, highlighting REAL HARDWOOD FLOORS that gleam under SOARING CEILINGS. The open floor plan effortlessly connects the kitchen and living room to the extensive screen SUNROOM, featuring a stunning 4-panel Clear Glass Sliding Room Divider with a solid wood frame that enhances the flow and functionality of the space! The KITCHEN is a showstopper with its SLEEK WHITE CABINETS complemented by RICH WOOD-STAINED ACCENTS on the island, a WALK-IN PANTRY, and a VIEW TO THE FAMILY ROOM perfect for entertaining. The COFFERED CEILINGS in the family room and TRAY CEILINGS in the master suite add timeless elegance. Outside, a HUGE LEVEL YARD awaits, ideal for gardening, games, or even a FUTURE POOL. ** What You'll Hear ** Peace and quiet thanks to the INSULATED WINDOWS and well-built structure. Enjoy the morning birds as you sip coffee on your PRIVATE MASTER BALCONY, or listen to laughter from loved ones gathered in the spacious backyard. Being JUST A SHORT WALK from restaurants, parks, and shopping, the vibrant hum of community life is nearby when you want it, but never intrusive. ** What You'll Feel ** RELAXATION MEETS LUXURY in the SPA-LIKE MASTER BATH, featuring a STEAM SHOWER and AMPLE STORAGE. The LEVEL DRIVEWAY makes coming home a breeze, and with a VEHICLE CHARGING STATION, convenience is built in. The home is FRESHLY PAINTED, with BRAND-NEW CARPETS for that crisp, like-new feel. And with NO HOA OR RENT RESTRICTIONS, you'll enjoy TOTAL FREEDOM in how you live and invest in your property. ** What You'll Experience ** Walk to your favorite RESTAURANTS, PARKS, AND SHOPS, immersing yourself in a community known for GREAT SCHOOLS and FRIENDLY NEIGHBORS. Host unforgettable gatherings in the OPEN-CONCEPT LIVING SPACE, where the kitchen, family room, and backyard flow seamlessly together. Feel the satisfaction of LOW-MAINTENANCE LIVING with a SPRINKLER SYSTEM IN THE FRONT AND BACK, and rest easy knowing this home is TRULY BETTER THAN NEW, BUILT IN 2020.
Location
State GA
County Dekalb
Rooms
Other Rooms Shed(s), Workshop
Basement Concrete, None
Interior
Interior Features Beamed Ceilings, Double Vanity, High Ceilings, Separate Shower, Soaking Tub, Tray Ceiling(s), Walk-In Closet(s), Wet Bar
Heating Central, Heat Pump, Natural Gas, Zoned
Cooling Attic Fan, Ceiling Fan(s), Central Air
Flooring Carpet, Hardwood
Fireplaces Type Family Room, Gas Log, Gas Starter
Fireplace Yes
Appliance Dishwasher, Double Oven, Dryer, Gas Water Heater, Microwave, Refrigerator, Washer
Laundry Upper Level
Exterior
Exterior Feature Balcony
Parking Features Garage, Garage Door Opener, Side/Rear Entrance
Fence Back Yard, Fenced, Front Yard, Privacy, Wood
Community Features Park, Playground, Sidewalks, Near Public Transport, Walk To Schools, Near Shopping
Utilities Available Cable Available, Electricity Available, High Speed Internet, Natural Gas Available, Phone Available, Underground Utilities, Water Available
View Y/N No
Roof Type Composition
Garage Yes
Private Pool No
Building
Lot Description Level
Faces I-20 E exit 67 to I-285 N, exit 38 to US-29 S, right on Frazier Rd, left on Lavista Rd
Sewer Septic Tank
Water Public
Structure Type Other
New Construction No
Schools
Elementary Schools Oak Grove
Middle Schools Henderson
High Schools Lakeside
Others
HOA Fee Include None
Tax ID 18 148 01 066
Security Features Security System
Special Listing Condition Resale
Read Less Info
Want to know what your home might be worth? Contact us for a FREE valuation!

Our team is ready to help you sell your home for the highest possible price ASAP

© 2025 Georgia Multiple Listing Service. All Rights Reserved.



