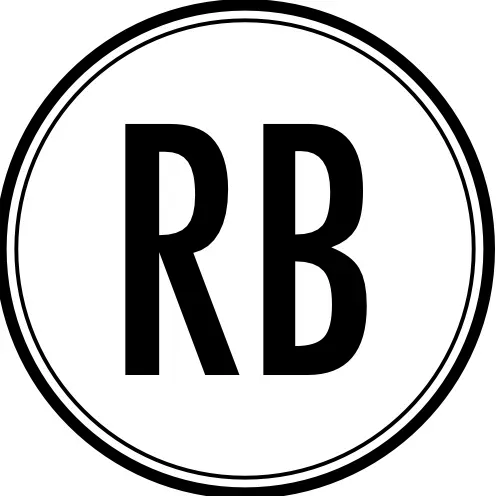For more information regarding the value of a property, please contact us for a free consultation.
Key Details
Sold Price $490,000
Property Type Single Family Home
Sub Type Single Family Residence
Listing Status Sold
Purchase Type For Sale
Square Footage 2,247 sqft
Price per Sqft $218
Subdivision Stonebriar
MLS Listing ID 10438792
Sold Date 04/25/25
Style Traditional
Bedrooms 4
Full Baths 2
Half Baths 1
HOA Fees $685
HOA Y/N Yes
Originating Board Georgia MLS 2
Year Built 2000
Annual Tax Amount $4,892
Tax Year 2023
Lot Size 0.560 Acres
Acres 0.56
Lot Dimensions 24393.6
Property Sub-Type Single Family Residence
Property Description
Welcome to this beautifully renovated 4-bedroom, 2.5-bathroom home nestled in a sought-after swim and tennis community! This home combines modern luxury with cozy charm, offering a perfect balance for comfortable family living. Step inside to discover an open floor plan that flows effortlessly, featuring brand-new flooring, fresh paint, and designer light fixtures throughout. The heart of the home is a spacious, updated kitchen with quartz countertops, a generous island, and stainless-steel appliances-ideal for the home chef or for hosting gatherings. The master suite is conveniently located on the main floor, complete with a spa-like ensuite bath featuring dual vanities, a walk-in shower, and a soaking tub for ultimate relaxation. Upstairs, you'll find three additional large bedrooms with ample closet space and a stylishly updated full bathroom. Outside, enjoy a private backyard perfect for entertaining or unwinding. As part of a vibrant swim and tennis community, you'll have access to top-notch amenities just a short stroll away. This move-in-ready gem is ideal for families seeking modern comforts, a great community, and a location close to schools, shopping, and dining. Don't miss your chance to make this stunning home yours! Roof 2022, W/H 2018, HVAC serviced annually.
Location
State GA
County Fayette
Rooms
Basement None
Interior
Interior Features Double Vanity, High Ceilings, Master On Main Level, Separate Shower, Tile Bath, Walk-In Closet(s)
Heating Central, Natural Gas
Cooling Central Air
Flooring Carpet, Laminate, Tile
Fireplaces Number 1
Fireplace Yes
Appliance Dishwasher, Disposal, Gas Water Heater, Microwave, Oven/Range (Combo), Refrigerator, Stainless Steel Appliance(s)
Laundry In Kitchen
Exterior
Parking Features Attached, Garage Door Opener, Kitchen Level, Side/Rear Entrance, Storage
Community Features Playground, Pool, Sidewalks, Tennis Court(s), Walk To Schools
Utilities Available Cable Available, Electricity Available, High Speed Internet, Natural Gas Available, Sewer Available, Sewer Connected, Water Available
View Y/N No
Roof Type Composition
Garage Yes
Private Pool No
Building
Lot Description Level, Private
Faces 54 to Lester Rd to Middlebrook Dr to Fawn Brook Pass
Sewer Public Sewer
Water Public
Structure Type Concrete
New Construction No
Schools
Elementary Schools Cleveland
Middle Schools Bennetts Mill
High Schools Fayette County
Others
HOA Fee Include Maintenance Grounds,Management Fee,Swimming,Tennis
Tax ID 051517008
Special Listing Condition Resale
Read Less Info
Want to know what your home might be worth? Contact us for a FREE valuation!

Our team is ready to help you sell your home for the highest possible price ASAP

© 2025 Georgia Multiple Listing Service. All Rights Reserved.



