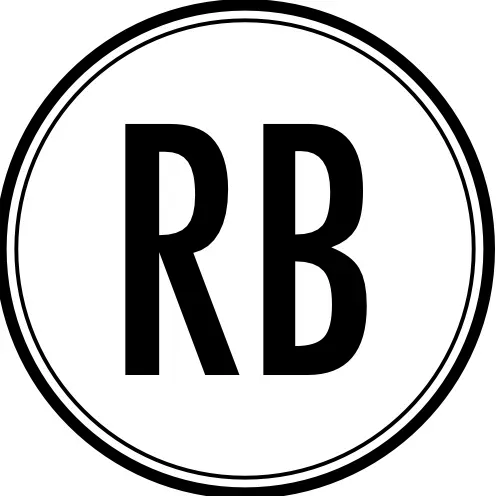For more information regarding the value of a property, please contact us for a free consultation.
Key Details
Sold Price $240,000
Property Type Single Family Home
Sub Type Single Family Residence
Listing Status Sold
Purchase Type For Sale
Square Footage 2,417 sqft
Price per Sqft $99
MLS Listing ID 10393568
Sold Date 04/24/25
Style Ranch
Bedrooms 2
Full Baths 2
Half Baths 1
HOA Y/N No
Originating Board Georgia MLS 2
Year Built 2023
Annual Tax Amount $2,821
Tax Year 2024
Lot Size 0.320 Acres
Acres 0.32
Lot Dimensions 13939.2
Property Sub-Type Single Family Residence
Property Description
Welcome to 107 S Hospital Rd. Built in 2023 this spacious 2,417 sq. ft. home features two generous bedrooms, two and a half baths, and a versatile bonus room that can easily serve as an office or extra guest space. Inside you will find an open-concept layout accentuated by high ceilings, creating an inviting atmosphere perfect for entertaining. The heart of the home is the kitchen, complete with stainless steel appliances, a large island, and granite countertops. The master suite, boasts a private side porch, a spa-like bathroom with a beautiful tile shower, a separate soaking tub, tile flooring, and a double vanity for added convenience. Throughout the home, you'll appreciate the low-maintenance vinyl flooring, offering both durability and a sleek aesthetic. The outdoor space is just as impressive, featuring a back porch that overlooks a fenced backyard, complete with an above-ground pool - perfect for summer fun and relaxation. Don't miss the opportunity to make this property your new home! Schedule a showing today! Complete Pictures of Home coming soon!
Location
State GA
County Washington
Rooms
Basement Crawl Space
Dining Room Dining Rm/Living Rm Combo
Interior
Interior Features Double Vanity, High Ceilings, Master On Main Level, Separate Shower, Tile Bath, Walk-In Closet(s)
Heating Central
Cooling Central Air
Flooring Tile, Vinyl
Fireplace No
Appliance Dishwasher, Microwave, Oven/Range (Combo), Refrigerator
Laundry In Kitchen, Laundry Closet
Exterior
Parking Features Attached, Garage
Garage Spaces 1.0
Fence Back Yard, Privacy
Pool Above Ground
Community Features None
Utilities Available Cable Available, Electricity Available, High Speed Internet, Natural Gas Available, Phone Available, Sewer Connected
View Y/N No
Roof Type Composition
Total Parking Spaces 1
Garage Yes
Private Pool Yes
Building
Lot Description Level
Faces From Downtown Sandersville Take Hwy 15 N. Turn right on to E McCarty St. Turn Right onto S Hospital Rd. The property will be on the left.
Foundation Block
Sewer Public Sewer
Water Public
Structure Type Brick,Vinyl Siding
New Construction No
Schools
Elementary Schools Ridge Road Prrmary/Elementary
Middle Schools T J Elder
High Schools Washington County
Others
HOA Fee Include None
Tax ID S36 036G
Special Listing Condition Resale
Read Less Info
Want to know what your home might be worth? Contact us for a FREE valuation!

Our team is ready to help you sell your home for the highest possible price ASAP

© 2025 Georgia Multiple Listing Service. All Rights Reserved.



