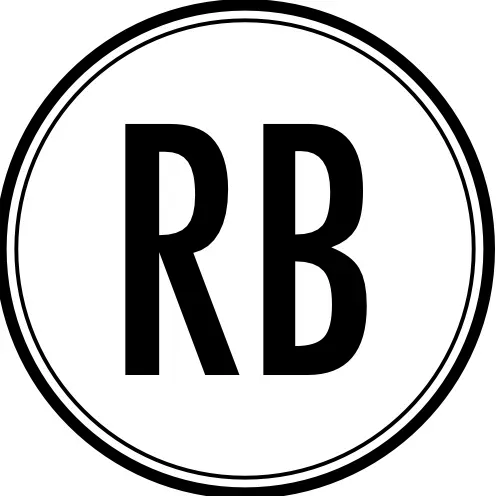For more information regarding the value of a property, please contact us for a free consultation.
Key Details
Sold Price $950,000
Property Type Single Family Home
Sub Type Single Family Residence
Listing Status Sold
Purchase Type For Sale
Square Footage 3,792 sqft
Price per Sqft $250
Subdivision Whitlock Heights
MLS Listing ID 10468354
Sold Date 06/06/25
Style Brick 4 Side,Traditional
Bedrooms 4
Full Baths 3
Half Baths 1
HOA Y/N Yes
Year Built 1959
Annual Tax Amount $1,207
Tax Year 2024
Lot Size 1.290 Acres
Acres 1.29
Lot Dimensions 1.29
Property Sub-Type Single Family Residence
Source Georgia MLS 2
Property Description
Special opportunity to own one of the most beautiful and unique houses in Whitlock Heights! This 4 bedroom, 3.5 Bathroom house sits on a generous 1.29 acre lot. A charming side porch greets you as you approach the double door front entry. The main level boasts 12' ceilings and many rooms for living and entertaining! The inviting Formal Living Room has pocket doors, a wood burning fireplace and large bay window for natural light. Separate Sunroom features a beautiful brick floor and roll-out windows for the milder months. Formal Dining Room seats 12+ and has French doors that open to the most fabulous patio that is an entertainer's dream! Lovely Kitchen with Island, Stainless Appliances, Built-in China cabinet with glass front doors, walk in pantry, and tons of storage. Wood paneled Family Room is the heart of the home! It boasts a 14' ceiling, exposed beams, brick fireplace with wood burning stove, Built-ins, and Breakfast area. Light filled Primary Bedroom on main has updated Bathroom featuring marble countertops, heated floors, walk-in shower and his & her closets. Beautiful hardwood floors with 8-9" baseboards as well as 4" crown moulding throughout the house. The second floor features a 10' ceiling and three oversized bedrooms, one with en suite bathroom. Walk-in access to a large attic with ample amount of storage. The private back yard with large brick patio is not only a dream, it has hosted 3 weddings! The two car detached garage has a covered walkway to house, large workshop with power & water, and walk up attic space. Expansive parking pad/turn around can accommodate 10+ cars. Storage shed, potting shed, and dog runs also on property. Roof only 5 years old.
Location
State GA
County Cobb
Rooms
Other Rooms Garage(s), Kennel/Dog Run, Shed(s), Workshop
Basement Crawl Space, Exterior Entry
Dining Room Seats 12+, Separate Room
Interior
Interior Features Beamed Ceilings, Bookcases, High Ceilings, Master On Main Level, Walk-In Closet(s)
Heating Central, Natural Gas, Zoned
Cooling Ceiling Fan(s), Central Air, Zoned
Flooring Hardwood
Fireplaces Number 2
Fireplaces Type Family Room, Gas Starter, Living Room, Masonry
Fireplace Yes
Appliance Dishwasher, Double Oven, Electric Water Heater
Laundry In Kitchen
Exterior
Exterior Feature Sprinkler System
Parking Features Detached, Garage, Kitchen Level
Fence Back Yard, Chain Link, Fenced
Community Features Walk To Schools, Near Shopping
Utilities Available Cable Available, Electricity Available, High Speed Internet, Natural Gas Available, Phone Available, Sewer Available, Water Available
View Y/N No
Roof Type Composition
Garage Yes
Private Pool No
Building
Lot Description Level, Private
Faces From the Marietta Square, take Whitlock Ave West, turn Left on Kirkpatrick, Right on Walnut, Left on Bouldercrest, Right on Longstreet, House on left.
Sewer Public Sewer
Water Public
Structure Type Wood Siding
New Construction No
Schools
Elementary Schools Hickory Hills
Middle Schools Marietta
High Schools Marietta
Others
HOA Fee Include Other
Tax ID 17007000140
Security Features Security System
Special Listing Condition Resale
Read Less Info
Want to know what your home might be worth? Contact us for a FREE valuation!

Our team is ready to help you sell your home for the highest possible price ASAP

© 2025 Georgia Multiple Listing Service. All Rights Reserved.



